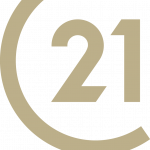
Listing Courtesy of:  MARIS / Century 21 Laclede Realty / Keshian Luthy
MARIS / Century 21 Laclede Realty / Keshian Luthy
 MARIS / Century 21 Laclede Realty / Keshian Luthy
MARIS / Century 21 Laclede Realty / Keshian Luthy 19800 Providence Drive Lebanon, MO 65536
Sold (11 Days)
sold price not available
MLS #:
25023600
25023600
Taxes
$3,698(2024)
$3,698(2024)
Lot Size
5 acres
5 acres
Type
Single-Family Home
Single-Family Home
Year Built
2008
2008
School District
Lebanon R-Iii
Lebanon R-Iii
County
Laclede County
Laclede County
Listed By
Keshian Luthy, Century 21 Laclede Realty
Source
MARIS
Last checked Jul 19 2025 at 3:01 PM GMT+0000
MARIS
Last checked Jul 19 2025 at 3:01 PM GMT+0000
Bathroom Details
- Full Bathrooms: 3
- Half Bathroom: 1
Interior Features
- Workshop/Hobby Area
- Separate Dining
- Bookcases
- High Ceilings
- Open Floorplan
- Walk-In Closet(s)
- Breakfast Bar
- Breakfast Room
- Kitchen Island
- Custom Cabinetry
- Granite Counters
- Pantry
- Double Vanity
- Tub
- Separate Shower
- Entrance Foyer
- Electric Water Heater
- Dishwasher
- Disposal
- Microwave
- Range Hood
- Electric Range
- Electric Oven
- Stainless Steel Appliance(s)
- Wall Oven
- Laundry: Main Level
Subdivision
- Rural
Lot Information
- Adjoins Wooded Area
- Corner Lot
- Suitable for Horses
- Waterfront
Property Features
- Fireplace: Wood Burning
- Fireplace: Family Room
Heating and Cooling
- Heat Pump
- Electric
- Ceiling Fan(s)
- Central Air
Basement Information
- Storage Space
Utility Information
- Sewer: Septic Tank
School Information
- Elementary School: Lebanon Riii
- Middle School: Lebanon Middle School
- High School: Lebanon Sr. High
Garage
- Attached Garage
Parking
- Rv Access/Parking
- Additional Parking
- Attached
- Detached
- Garage
- Garage Door Opener
- Storage
- Workshop In Garage
Stories
- One and One Half
Living Area
- 3,696 sqft
Disclaimer: Copyright 2025 Mid America Regional Information Systems (MARIS). All rights reserved. This information is deemed reliable, but not guaranteed. The information being provided is for consumers’ personal, non-commercial use and may not be used for any purpose other than to identify prospective properties consumers may be interested in purchasing. Data last updated 7/19/25 08:01



