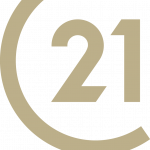


 MARIS / Finding Home Realty Group And
MARIS / Finding Home Realty Group And 20299 Kenyon Lane Lebanon, MO 65536
24064494
$1,739(2023)
72.98 acres
Farm/Ranch
2004
Water View
Lebanon R-Iii
Laclede County
Listed By
MARIS
Last checked Dec 23 2024 at 7:32 AM GMT+0000
- Full Bathrooms: 2
- Half Bathroom: 1
- Workshop Area
- None
- Wooded
- Water View
- Suitable for Horses
- Pond/Lake
- Partial Fencing
- Fencing
- Backs to Trees/Woods
- Wooded
- Pasture
- Crop
- Forced Air
- Utilities: Water Available, Gas to Site, Electricity Available
- Sewer: Lagoon
- Elementary School: Lebanon Riii
- Middle School: Lebanon Jr. High
- High School: Lebanon Sr. High
- Garage Door Opener
- Additional Parking
- Two
- 2,560 sqft
Estimated Monthly Mortgage Payment
*Based on Fixed Interest Rate withe a 30 year term, principal and interest only




Description