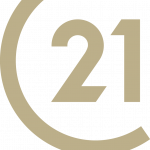


20325 South Hwy 5 Lebanon, MO 65536
Description
25060222
$2,900(2024)
5 acres
Single-Family Home
1984
Lebanon R-Iii
Laclede County
Listed By
MARIS - IDX
Last checked Oct 27 2025 at 10:08 AM GMT+0000
- Full Bathrooms: 7
- Electric Oven
- Disposal
- Dishwasher
- Separate Shower
- Separate Dining
- Pantry
- Kitchen/Dining Room Combo
- Entrance Foyer
- Custom Cabinetry
- Ceiling Fan(s)
- Walk-In Closet(s)
- Special Millwork
- Double Vanity
- Breakfast Room
- Soaking Tub
- Workshop/Hobby Area
- Dining/Living Room Combo
- Laundry: In Hall
- Wet Bar
- Electric Cooktop
- Double Oven
- Other Rural
- Landscaped
- Few Trees
- Adjoins Wooded Area
- Back Yard
- Pasture
- Gentle Sloping
- Suitable for Horses
- Farm
- Paved
- Fireplace: Living Room
- Electric
- Heat Pump
- Propane
- Dual Fuel/Off Peak
- Central Air
- Ceiling Fan(s)
- Concrete
- 8 Ft + Pour
- Partially Finished
- Walk-Out Access
- Bathroom
- Full
- Sleeping Area
- Exterior Entry
- Interior Entry
- Roof: Architectural Shingle
- Roof: Asphalt
- Utilities: Water Connected, Sewer Connected, Propane, Phone Connected
- Sewer: Septic Tank
- Elementary School: Lebanon Riii
- Middle School: Lebanon Jr. High
- High School: Lebanon Sr. High
- Attached Garage
- Garage Door Opener
- Additional Parking
- Detached
- Asphalt
- One
- 5,882 sqft
Estimated Monthly Mortgage Payment
*Based on Fixed Interest Rate withe a 30 year term, principal and interest only




ALL BRICK SPRAWLING RANCH STYLE HOME offering a A FULL WALK OUT and MOSTLY FINISHED BASEMENT THIS BEAUTY IS JUST WAITING FOR YOU TO MAKE IT YOUR OWN! THIS 5 BEDROOM, 4 BATH HOME with OVER 4757 sq ft of FINISHED LIVING SPACE offers A LARGE KITCHEN- BREAKFAST ROOM W/ACCESS TO A COVERED PORCH, ONE OF MANY THIS HOME OFFERS. LARGE LIVING ROOM W/FIREPLACE, FORMAL DINING ROOM, A MASTER SUITE W/LARGE BATH WALK IN SHOWER-JETTED TUB, A PRIVATE DECK, 2 additional BEDROOMS on the main level with a FULL BATH, laundry room, FULL BATH OFF THE GARAGE AREA.
THE FULL MOSTLY FINISHED BASEMENT HAS A GREAT FAMILY and RECREATION AREA, FIREPLACE IN LOWER LEVEL AS WELL.
TWO ADDITIONAL BEDROOMS, A FULL BATH, GREAT STORAGE AREA W/ a GARAGE DOOR FOR EASY ACCESS, LARGE LOWER LEVEL PATIO. THIS IS A BEAUTIFUL SETTING LOCATED JUST OUTSIDE OF TOWN
2400 SQ FT SHOP With 2 overhead doors, EQUIPMENT and or HAY SHED.
THIS HOME HAS ASPHALT DRIVE TO the HOME and SHOP with a LARGE PARKING AREA. MAKE YOUR APPOINTMENT TODAY !!