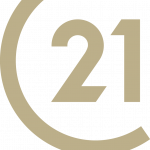


21355 Ember Road Lebanon, MO 65536
25070407
$2,260(2024)
28 acres
Single-Family Home
1968
Pasture
Lebanon R-Iii
Laclede County
Listed By
MARIS - IDX
Last checked Dec 16 2025 at 5:03 AM GMT+0000
- Full Bathrooms: 4
- Half Bathroom: 1
- Rural
- Level
- Front Yard
- Some Trees
- Farm
- Private
- Scattered Woods
- Paved
- Fireplace: Family Room
- Fireplace: Den
- Central Air
- Utilities: Electricity Connected
- Sewer: Septic Tank
- Elementary School: Lebanon Riii
- Middle School: Lebanon Middle School
- High School: Lebanon Sr. High
- Attached Garage
- Garage Door Opener
- Garage
- Driveway
- Garage Faces Side
- Paved
- One
- 4,047 sqft
Estimated Monthly Mortgage Payment
*Based on Fixed Interest Rate withe a 30 year term, principal and interest only




Description