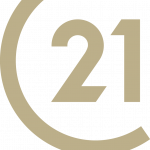


 MARIS / Realty Executives Of Lebanon
MARIS / Realty Executives Of Lebanon 216 Coach Road Lebanon, MO 65536
25028825
$2,577(2024)
1.77 acres
Single-Family Home
1971
Lebanon R-Iii
Laclede County
Listed By
MARIS
Last checked Aug 5 2025 at 2:23 AM GMT+0000
- Full Bathrooms: 4
- Half Bathroom: 1
- Bookcases
- Cathedral Ceiling(s)
- Coffered Ceiling(s)
- Open Floorplan
- Special Millwork
- Breakfast Bar
- Breakfast Room
- Kitchen Island
- Eat-In Kitchen
- Granite Counters
- Pantry
- Walk-In Pantry
- Double Vanity
- Tub
- Dishwasher
- Disposal
- Double Oven
- Electric Cooktop
- Microwave
- Refrigerator
- Stainless Steel Appliance(s)
- Wall Oven
- Electric Water Heater
- The Manors
- Adjoins Open Ground
- Level
- Fireplace: Living Room
- Forced Air
- Heat Pump
- Electric
- Ceiling Fan(s)
- Central Air
- 8 Ft + Pour
- Utilities: Natural Gas Available
- Sewer: Public Sewer
- Elementary School: Lebanon Riii
- Middle School: Lebanon Jr. High
- High School: Lebanon Sr. High
- Rv Access/Parking
- Garage
- Garage Door Opener
- Oversized
- Off Street
- Storage
- Workshop In Garage
- One
- 5,100 sqft
Listing Price History
Estimated Monthly Mortgage Payment
*Based on Fixed Interest Rate withe a 30 year term, principal and interest only




Description