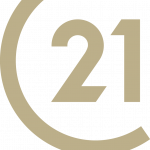


 MARIS / Re/Max Exclusive Properties
MARIS / Re/Max Exclusive Properties 22120 Hwy N Lebanon, MO 65536
25008894
$1,611(2024)
10.31 acres
Single-Family Home
1997
Raised Ranch
Lebanon R-Iii
Laclede County
Listed By
MARIS
Last checked Apr 3 2025 at 10:57 PM GMT+0000
- Full Bathrooms: 3
- Half Bathroom: 1
- Water Softener
- Refrigerator
- Electric Oven
- Microwave
- Disposal
- Dishwasher
- Walk-In Closet(s)
- Vaulted Ceiling
- Window Treatments
- Special Millwork
- Carpets
- Open Floorplan
- Coffered Ceiling(s)
- Cathedral Ceiling(s)
- Granite Countertops
- Eat-In Kitchen
- Custom Cabinetry
- Breakfast Bar
- /
- Pond/Lake
- Backs to Trees/Woods
- Fireplace: None
- Forced Air
- Electric
- Ceiling Fan(s)
- Walk-Out Access
- Storage Space
- Rec/Family Area
- Partially Finished
- Full
- Bathroom In Ll
- Concrete
- Sewer: Lagoon
- Elementary School: Lebanon Riii
- Middle School: Lebanon Middle School
- High School: Lebanon Sr. High
- Attached Garage
- Workshop In Garage
- Off Street
- Garage Door Opener
- Detached
- Circle Drive
- Attached Garage
- Additional Parking
- Accessible Parking
- One
- 3,208 sqft
Listing Price History
Estimated Monthly Mortgage Payment
*Based on Fixed Interest Rate withe a 30 year term, principal and interest only




Description