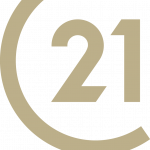


23598 Falcon Road Lebanon, MO 65536
25028593
$2,874(2024)
9.8 acres
Single-Family Home
2002
Lebanon R-Iii
Laclede County
Listed By
MARIS - IDX
Last checked Dec 16 2025 at 5:34 AM GMT+0000
- Full Bathrooms: 4
- Half Bathroom: 1
- Electric Range
- Electric Oven
- Microwave
- Disposal
- Dishwasher
- Separate Shower
- Laundry: Main Level
- Double Vanity
- Refrigerator
- Electric Water Heater
- Accessibility: Accessible Closets
- Laundry: 2nd Floor
- Accessibility: Accessible Full Bath
- Accessibility: Accessible Doors
- Rural/Other
- Level
- Adjoins Wooded Area
- Suitable for Horses
- Fireplace: Recreation Room
- Fireplace: None
- Electric
- Heat Pump
- Central Air
- Concrete
- Walk-Out Access
- Bathroom
- Full
- Sleeping Area
- Utilities: Water Connected, Electricity Connected, Sewer Connected
- Sewer: Septic Tank
- Elementary School: Lebanon Riii
- Middle School: Lebanon Middle School
- High School: Lebanon Sr. High
- Attached Garage
- Garage Door Opener
- Garage
- Oversized
- Attached
- Additional Parking
- Two
- 5,810 sqft
Listing Price History
Estimated Monthly Mortgage Payment
*Based on Fixed Interest Rate withe a 30 year term, principal and interest only




Description