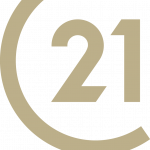


 MARIS / Realty Executives Of Lebanon
MARIS / Realty Executives Of Lebanon 24110 Evanston Lebanon, MO 65536
Description
25013877
$1,505(2024)
34.02 acres
Farm/Ranch
2024
Lebanon R-Iii
Laclede County
Listed By
MARIS
Last checked Apr 3 2025 at 10:57 PM GMT+0000
- Full Bathrooms: 2
- Accessibility: Accessible Bedroom
- Accessibility: Accessible Closets
- Accessibility: Accessible Kitchen
- Accessibility: Accessible Kitchen Appliances
- Other Rura
- Backs to Trees/Woods
- Backs to Open Grnd
- Level Lot
- Pasture
- Heat Pump
- Electric
- Ceiling Fan(s)
- Crawl Space
- Utilities: Electricity Available
- Sewer: Lagoon
- Elementary School: Lebanon Riii
- Middle School: Lebanon Jr. High
- High School: Lebanon Sr. High
- Circle Drive
- Accessible Parking
- One
- 2,209 sqft
Estimated Monthly Mortgage Payment
*Based on Fixed Interest Rate withe a 30 year term, principal and interest only




A LARGE FRONT COVERED PORCH and THIS EXTENSIVE REMODEL STILL IN PROGRESS