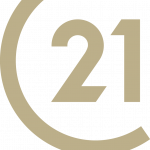


24110 Evanston Lebanon, MO 65536
Description
25058501
$1,505(2024)
34 acres
Farm/Ranch
1940
Lebanon R-Iii
Laclede County
Listed By
MARIS - IDX
Last checked Oct 27 2025 at 10:08 AM GMT+0000
- Full Bathrooms: 2
- Dishwasher
- Breakfast Bar
- Eat-In Kitchen
- Electric Water Heater
- Accessibility: Accessible Closets
- Accessibility: Accessible Bedroom
- Laundry: In Hall
- Accessibility: Accessible Full Bath
- Accessibility: Accessible Entrance
- Other Rural
- Bottomland
- Gently Rolling
- Adjoins Open Ground
- Forced Air
- Electric
- Central Air
- Roof: Asphalt
- Utilities: Electricity Available, Water Available
- Sewer: Lagoon
- Elementary School: Lebanon Riii
- Middle School: Lebanon Jr. High
- High School: Lebanon Sr. High
- Attached Garage
- Garage
- Attached
- Additional Parking
- Circular Driveway
- Rv Access/Parking
- 2,209 sqft
Estimated Monthly Mortgage Payment
*Based on Fixed Interest Rate withe a 30 year term, principal and interest only




NEW CENTRAL HEAT & AIR, ALL NEW SPLIT RAIL FENCING, TOTALLY REMODEL 2024
NOW, LETS TALK ABOUT THE BARN...ITS A MASSIVE 80 X 66 OPEN ARENA, with ROOM FOR ALL OF YOUR MACHINERY and EQUIPMENT, PLUS AN INDOOR RIDING ARENA. A LARGE HAY SHED.
WELCOMING CIRCLE DRIVE ENTRY plus a SEPARATE DRIVE TO THE BUILDINGS.