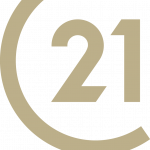


 MARIS / Realty Executives Of Lebanon
MARIS / Realty Executives Of Lebanon 24473 Remington Lebanon, MO 65536
Description
25030464
$951(2024)
3 acres
Single-Family Home
2008
Lebanon R-Iii
Laclede County
Listed By
MARIS
Last checked Aug 5 2025 at 2:23 AM GMT+0000
- Full Bathrooms: 4
- Half Bathroom: 1
- Workshop/Hobby Area
- Central Vacuum
- Kitchen/Dining Room Combo
- Cathedral Ceiling(s)
- Coffered Ceiling(s)
- Open Floorplan
- Vaulted Ceiling(s)
- Walk-In Closet(s)
- Breakfast Bar
- Kitchen Island
- Custom Cabinetry
- Eat-In Kitchen
- Pantry
- Double Vanity
- Whirlpool
- Separate Shower
- Dishwasher
- Disposal
- Double Oven
- Electric Cooktop
- Microwave
- Electric Range
- Electric Oven
- Electric Water Heater
- Laundry: Main Level
- Other Rural
- Cul-De-Sac
- Fireplace: Recreation Room
- Fireplace: Dining Room
- Fireplace: Living Room
- Forced Air
- Heat Pump
- Electric
- Central Air
- 9 Ft + Pour
- Bathroom
- Concrete
- Sleeping Area
- Walk-Out Access
- Utilities: Natural Gas Available
- Sewer: Septic Tank
- Elementary School: Lebanon Riii
- Middle School: Lebanon Middle School
- High School: Lebanon Sr. High
- Attached Garage
- Attached
- Detached
- Garage
- Garage Door Opener
- Off Street
- One
- 4,866 sqft
Listing Price History
Estimated Monthly Mortgage Payment
*Based on Fixed Interest Rate withe a 30 year term, principal and interest only




MAKE YOUR APPOINTMENT TODAY !