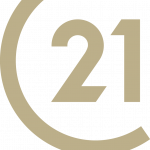


2528 Copperwood Drive Lebanon, MO 65536
25068320
$2,866(2024)
0.52 acres
Single-Family Home
2007
Lebanon R-Iii
Laclede County
Listed By
Max Meckem, CENTURY 21 Laclede Realty
MARIS - IDX
Last checked Dec 16 2025 at 5:34 AM GMT+0000
- Full Bathrooms: 3
- Electric Oven
- Microwave
- Disposal
- Dishwasher
- Separate Dining
- Pantry
- Custom Cabinetry
- Crown Molding
- Ceiling Fan(s)
- Eat-In Kitchen
- Double Vanity
- Breakfast Room
- Laundry: Laundry Room
- Water Heater
- Refrigerator
- Recessed Lighting
- High Ceilings
- Accessibility: Accessible Closets
- Walk-In Pantry
- Gas Cooktop
- Whirlpool
- Laundry: Lower Level
- Master Downstairs
- The Meadows
- Level
- Front Yard
- Corner Lot
- Irregular Lot
- Fireplace: Living Room
- Fireplace: Gas Log
- Forced Air
- Electric
- Heat Pump
- Dual Fuel/Off Peak
- Central Air
- Ceiling Fan(s)
- Crawl Space
- Roof: Architectural Shingle
- Utilities: Water Connected, Electricity Available, Sewer Connected, Propane
- Sewer: Public Sewer
- Elementary School: Lebanon Riii
- Middle School: Lebanon Middle School
- High School: Lebanon Sr. High
- Attached Garage
- Two
- 3,300 sqft
Estimated Monthly Mortgage Payment
*Based on Fixed Interest Rate withe a 30 year term, principal and interest only




Description