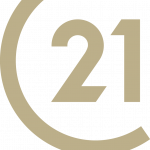


 MARIS / Keller Williams Greater Spring
MARIS / Keller Williams Greater Spring 25625 Open Ridge Lane Lebanon, MO 65536
24024148
$2,511(2023)
0.76 acres
Single-Family Home
2005
Ranch
Lebanon R-Iii
Laclede County
Listed By
MARIS
Last checked Dec 23 2024 at 7:32 AM GMT+0000
- Full Bathrooms: 3
- Half Bathroom: 1
- Dishwasher
- Some Wood Floors
- Vaulted Ceiling
- High Ceilings
- Open Floorplan
- Electric Oven
- Refrigerator
- Carpets
- Walk-In Closet(s)
- Stainless Steel Appliance(s)
- Microwave
- Cathedral Ceiling(s)
- Above Ground Pool
- Green Valley Ridge Estates
- Fireplace: Electric
- Forced Air
- Electric
- Concrete
- Walk-Out Access
- Sewer: Septic Tank
- Elementary School: Lebanon Riii
- Middle School: Lebanon Middle School
- High School: Lebanon Sr. High
- Attached Garage
- Additional Parking
- Attached Garage
- Workshop In Garage
- One and One Half
- 3,826 sqft
Listing Price History
Estimated Monthly Mortgage Payment
*Based on Fixed Interest Rate withe a 30 year term, principal and interest only




Description