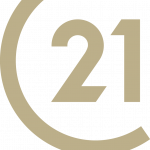


 MARIS / Re/Max Next Generation
MARIS / Re/Max Next Generation 29300 Orchard Drive Lebanon, MO 65536
25045227
$1,444(2024)
Single-Family Home
1991
Lebanon R-Iii
Laclede County
Listed By
MARIS
Last checked Aug 5 2025 at 2:23 AM GMT+0000
- Full Bathrooms: 3
- Dishwasher
- Electric Oven
- Electric Range
- Refrigerator
- Rural
- Many Trees
- Pasture
- Rectangular Lot
- Some Trees
- Wooded
- Fireplace: Gas
- Fireplace: Insert
- Fireplace: Living Room
- Electric
- Forced Air
- Ceiling Fan(s)
- Central Air
- Sewer: Septic Tank
- Elementary School: Lebanon Riii
- Middle School: Lebanon Middle School
- High School: Lebanon Sr. High
- Attached Garage
- Attached
- Detached Carport
- One
- 2,190 sqft
Estimated Monthly Mortgage Payment
*Based on Fixed Interest Rate withe a 30 year term, principal and interest only




Description