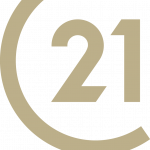


3029 National Avenue Lebanon, MO 65536
25061246
$6,025(2024)
7.84 acres
Single-Family Home
2004
Lebanon R-Iii
Laclede County
Listed By
MARIS - IDX
Last checked Oct 27 2025 at 10:08 AM GMT+0000
- Full Bathrooms: 4
- Half Bathroom: 1
- Microwave
- Disposal
- Dishwasher
- Separate Shower
- Separate Dining
- Pantry
- Open Floorplan
- Kitchen Island
- High Speed Internet
- Granite Counters
- Entrance Foyer
- Custom Cabinetry
- Ceiling Fan(s)
- Breakfast Bar
- Walk-In Closet(s)
- Eat-In Kitchen
- Double Vanity
- Breakfast Room
- Ice Maker
- Stainless Steel Appliance(s)
- High Ceilings
- Workshop/Hobby Area
- Cathedral Ceiling(s)
- Two Story Entrance Foyer
- Walk-In Pantry
- Wet Bar
- Gas Cooktop
- Double Oven
- Whirlpool
- Tray Ceiling(s)
- Central Vacuum
- In-Law Floorplan
- Fremont Park
- Landscaped
- Sprinklers In Rear
- Sprinklers In Front
- Adjoins Wooded Area
- Back Yard
- Near Park
- Fireplace: Family Room
- Fireplace: Living Room
- Fireplace: Gas
- Fireplace: Basement
- Forced Air
- Electric
- Heat Pump
- Central Air
- Concrete
- Walk-Out Access
- Bathroom
- Full
- 9 Ft + Pour
- Sleeping Area
- Daylight
- Finished
- Interior Entry
- Roof: Architectural Shingle
- Utilities: Electricity Connected, Underground Utilities, Cable Connected, Propane
- Sewer: Public Sewer
- Elementary School: Lebanon Riii
- Middle School: Lebanon Jr. High
- High School: Lebanon Sr. High
- Attached Garage
- Concrete
- Additional Parking
- Circular Driveway
- One and One Half
- 6,458 sqft
Estimated Monthly Mortgage Payment
*Based on Fixed Interest Rate withe a 30 year term, principal and interest only




Description