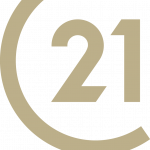


31201 Osborn Drive Lebanon, MO 65536
25064009
$1,461(2024)
0.92 acres
Single-Family Home
1996
Lebanon R-Iii
Laclede County
Listed By
MARIS - IDX
Last checked Oct 27 2025 at 10:08 AM GMT+0000
- Full Bathrooms: 2
- Half Bathroom: 1
- Microwave
- Dishwasher
- Kitchen/Dining Room Combo
- Ceiling Fan(s)
- Breakfast Bar
- Laundry: Main Level
- Vaulted Ceiling(s)
- Eat-In Kitchen
- Soaking Tub
- Free-Standing Electric Range
- Shower
- Electric Water Heater
- North Oaks
- Level
- Landscaped
- Few Trees
- Adjoins Wooded Area
- Back Yard
- Cleared
- Wood
- Forced Air
- Electric
- Propane
- Central Air
- Ceiling Fan(s)
- Dual
- Crawl Space
- Roof: Shingle
- Utilities: Water Connected, Electricity Connected, Sewer Connected, Phone Available, Propane Leased, Propane
- Sewer: Septic Tank
- Elementary School: Lebanon Riii
- Middle School: Lebanon Middle School
- High School: Lebanon Sr. High
- Attached Garage
- Garage Faces Front
- Garage Door Opener
- Garage
- Driveway
- Attached
- Additional Parking
- Gravel
- Unpaved
- Two
- 2,660 sqft
Estimated Monthly Mortgage Payment
*Based on Fixed Interest Rate withe a 30 year term, principal and interest only




Description