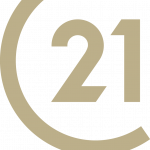


345 Coach Road Lebanon, MO 65536
Description
25042928
$16,394(2024)
Single-Family Home
2007
Lebanon R-Iii
Laclede County
Listed By
MARIS - IDX
Last checked Oct 27 2025 at 10:08 AM GMT+0000
- Full Bathrooms: 6
- Half Bathrooms: 4
- Microwave
- Disposal
- Dishwasher
- Entrance Foyer
- Custom Cabinetry
- Crown Molding
- Ceiling Fan(s)
- Breakfast Bar
- Bookcases
- Laundry: Main Level
- Eat-In Kitchen
- Double Vanity
- Breakfast Room
- Built-In Electric Oven
- Ice Maker
- Bar
- Elevator
- Coffered Ceiling(s)
- Accessibility: Accessible Closets
- Accessibility: Accessible Central Living Area
- Chandelier
- Gas Cooktop
- Range
- Central Vacuum
- Butler Pantry
- Beamed Ceilings
- Accessibility: Accessible Entrance
- Accessibility: Accessible Washer/Dryer
- Accessibility: Accessible Stairway
- Fox Run Manors
- Adjoins Wooded Area
- Back Yard
- Cul-De-Sac
- City Lot
- Fireplace: Family Room
- Fireplace: Living Room
- Fireplace: Bedroom
- Forced Air
- Heat Pump
- Central Air
- Concrete
- Bathroom
- 9 Ft + Pour
- Exterior Entry
- Finished
- Walk-Up Access
- Partial
- Roof: Architectural Shingle
- Sewer: Public Sewer
- Elementary School: Lebanon Riii
- Middle School: Lebanon Jr. High
- High School: Lebanon Sr. High
- Attached Garage
- Garage Door Opener
- Oversized
- Attached
- Additional Parking
- Circular Driveway
- Two
- 17,000 sqft
Estimated Monthly Mortgage Payment
*Based on Fixed Interest Rate withe a 30 year term, principal and interest only




THIS HOME is NEAR ACCESS TO 1-44 A SHORT 35 MINUTE DRIVE to THE BEAUTIFUL and FAMOUS LAKE OF THE OZARKS.