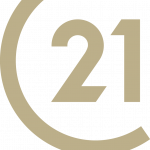
Sold
Listing Courtesy of: MARIS - IDX / Century 21 Laclede Realty / Vanessa Ruble
470 Sunset Drive Lebanon, MO 65536
Sold on 10/17/2025
$469,900 (USD)
MLS #:
25040046
25040046
Taxes
$2,200(2024)
$2,200(2024)
Type
Single-Family Home
Single-Family Home
Year Built
1972
1972
School District
Lebanon R-Iii
Lebanon R-Iii
County
Laclede County
Laclede County
Listed By
Vanessa Ruble, Century 21 Laclede Realty
Bought with
Default Zmember, Zdefault Office
Default Zmember, Zdefault Office
Source
MARIS - IDX
Last checked Dec 18 2025 at 10:48 PM GMT+0000
MARIS - IDX
Last checked Dec 18 2025 at 10:48 PM GMT+0000
Bathroom Details
- Full Bathrooms: 3
- Half Bathrooms: 2
Interior Features
- Disposal
- Dishwasher
- Separate Dining
- Pantry
- Natural Woodwork
- Entrance Foyer
- Custom Cabinetry
- Crown Molding
- Ceiling Fan(s)
- Laundry: Main Level
- Walk-In Closet(s)
- Double Vanity
- Laundry: Sink
- Laundry: Laundry Room
- Refrigerator
- Built-In Electric Oven
- Storage
- Workshop/Hobby Area
- Chandelier
- Two Story Entrance Foyer
- Walk-In Pantry
- Double Oven
- Butler Pantry
- Cedar Closet(s)
Subdivision
- Sunset Park
Lot Information
- Irregular Lot
Property Features
- Fireplace: Wood Burning
- Fireplace: Family Room
- Fireplace: Living Room
- Fireplace: Recreation Room
- Fireplace: Basement
Heating and Cooling
- Wood
- Natural Gas
- Forced Air
- Electric
- Dual Fuel/Off Peak
- Central Air
- Ceiling Fan(s)
- Gas
- Zoned
- Wall/Window Unit(s)
- Heat Pump
- Multi Units
Basement Information
- Concrete
- Partially Finished
- Storage Space
- Bathroom
- Full
- Walk-Up Access
- Interior Entry
Exterior Features
- Roof: Architectural Shingle
Utility Information
- Utilities: Water Connected, Natural Gas Connected, Electricity Connected, Cable Available, Underground Utilities, Sewer Connected, Phone Available
- Sewer: Public Sewer
School Information
- Elementary School: Lebanon Riii
- Middle School: Lebanon Middle School
- High School: Lebanon Sr. High
Garage
- Attached Garage
Parking
- Garage Door Opener
- Garage
- Driveway
- Oversized
- Attached
- Additional Parking
- Off Street
- Garage Faces Side
- Gravel
Stories
- Two
Living Area
- 4,370 sqft
Listing Price History
Date
Event
Price
% Change
$ (+/-)
Jun 10, 2025
Listed
$469,900
-
-
Disclaimer: Square footage is based on information available to agent, including County records. Information has not been verified by agent and should be verified by buyer.



