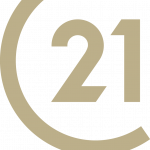


 MARIS / Re/Max Next Generation
MARIS / Re/Max Next Generation 959 Cobblestone Court Lebanon, MO 65536
24058856
$3,559(2023)
1.77 acres
Single-Family Home
2008
Lebanon R-Iii
Laclede County
Listed By
MARIS
Last checked Dec 23 2024 at 7:32 AM GMT+0000
- Full Bathrooms: 4
- Water Softener
- Refrigerator
- Gas Oven
- Microwave
- Disposal
- Dishwasher
- Walk-In Closet(s)
- Carpets
- Eat-In Kitchen
- Custom Cabinetry
- Breakfast Bar
- Castle Rock Estates
- Cul-De-Sac
- Fireplace: Gas
- Forced Air
- Electric
- Ceiling Fan(s)
- Attic Fan
- Walk-Out Access
- Full
- Sewer: Public Sewer
- Elementary School: Lebanon Riii
- Middle School: Lebanon Middle School
- High School: Lebanon Sr. High
- Attached Garage
- Attached Garage
- One
- 4,407 sqft
Estimated Monthly Mortgage Payment
*Based on Fixed Interest Rate withe a 30 year term, principal and interest only




Description