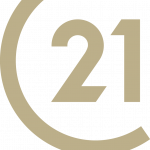


 MARIS / eXp Realty LLC
MARIS / eXp Realty LLC 999 Castle Rock Avenue Lebanon, MO 65536
25016398
$3,348(2024)
0.98 acres
Single-Family Home
2014
Ranch
Lebanon R-Iii
Laclede County
Listed By
MARIS
Last checked Apr 3 2025 at 10:57 PM GMT+0000
- Full Bathrooms: 3
- Half Bathroom: 1
- Dishwasher
- Disposal
- Some Wood Floors
- Refrigerator
- Walk-In Closet(s)
- Stainless Steel Appliance(s)
- Microwave
- Gas Oven
- Wet Bar
- Open Floorplan
- Center Island
- Breakfast Bar
- Pantry
- Granite Countertops
- Eat-In Kitchen
- Private Inground Pool
- Castle Rock Estates
- Fireplace: Full Masonry
- Fireplace: Woodburning Fireplce
- Heat Pump
- Forced Air
- Dual
- Electric
- Ceiling Fan(s)
- Rec/Family Area
- Sleeping Area
- Bathroom In Ll
- Full
- Concrete
- Walk-Out Access
- Sewer: Public Sewer
- Elementary School: Lebanon Riii
- Middle School: Lebanon Jr. High
- High School: Lebanon Sr. High
- Attached Garage
- Garage Door Opener
- Rear/Side Entry
- Attached Garage
- Off Street
- Workshop In Garage
- One
- 4,798 sqft
Estimated Monthly Mortgage Payment
*Based on Fixed Interest Rate withe a 30 year term, principal and interest only





Description